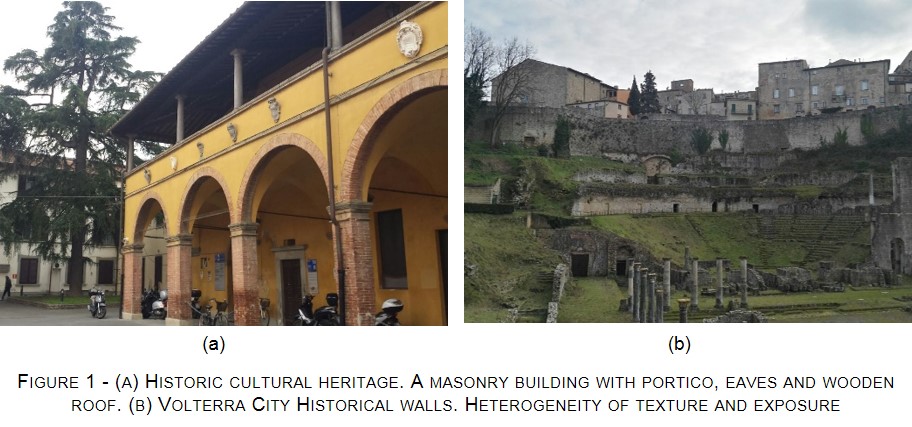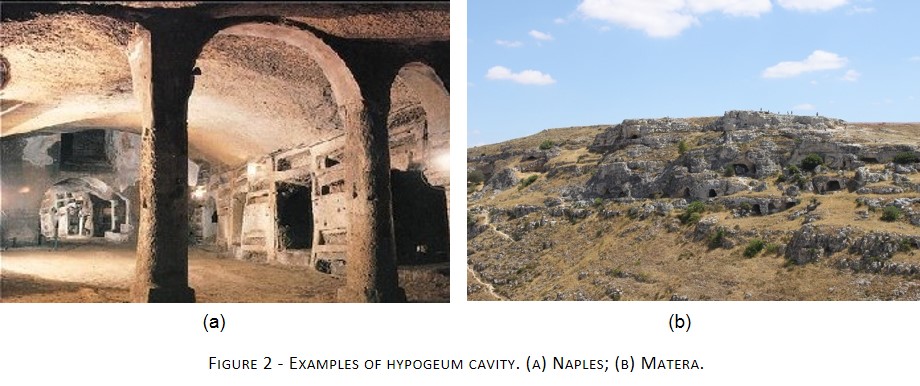Structural type
Possible structural typologies in historic buildings are masonry constructions, earth block and timber buildings. The identification of the masonry quality, aimed at the quantification of mechanical parameters for their modelling, is one of the key elements of this study (e.g. Borri). Masonry structures can be made up of simple elements (e.g. support walls, as the Volterra’s Historic Walls) or more complex structures due to their interaction with other elements (such as loggias, porticos, wood floors etc., see Figure 1).

The connection between vertical and horizontal bearing elements has a relevant role in the capacity of the structure in case of differential ground settlements.
This aspect is very relevant for historical buildings (as churches, for example) in which connections are often weak with an increase of the existing risk (e.g. Giresini, 2015). This generally due to several construction phases made step by step, with additional structural or non-structural elements that also change the structural framework.
The earthworks (rock caves, monumental graves) are not so common in the Italian territory; the same is valid for wood structures, although the latter are increasingly widespread as new buildings. Nevertheless, both structural typologies deserve scientific attention for the following reasons. The rock caves can be natural or artificial. Their presence or the excavation is carried out in areas with favourable characteristics (e.g. tufa, calcarenites or volcanic aggregates). In case of underground caves or tunnels, the effect of landslides can also be induced by the caves themselves. This kind of cases are frequent in the area around Naples (Figure 2).

In this case, damages can also involve the superstructures placed above the cavities. In other cases, the landslide can be related only to the cavities determining a partial collapse or limited damage on the superstructure.
The caves may have small extent or be built for tens of meter under the build up area. This is the case of the Historical centre of San Pio delle Camere (l’Aquila) (Sassu et al 2011) and of the caves of Cagliari (Piazza Yenne).
The presence of these underground cavities has effects on the stability of the surrounding buildings, effects that must be considered both in seismic and landslide risk assessment.
The wooden structure are usually characterized by a low degree of connection. The most recurrent joint is in fact the articulation, from here the choice of the trusses as structural typology.
The isostatic static scheme makes them less sensitive to differential settlements. For the vulnerability assessment the process of soil-structure interaction cannot be neglected. This interaction takes place at different levels (at the level of the foundations for an earthwork or at an upper level for support wall, rock cave etc…)
A proper modelling technique requires, in addition to the mechanical data of the superstructure, data regarding soil and its stratigraphy. On large scale, the territory can be classified on the basis of historical analysis and the data obtained through regional cartography or GYS Software processing can be used. On the other hand, analyses on small scale (referred at the single building level), must provide suitable geological and geotechnical surveys aimed at a more appropriate qualification of the mechanical soil characteristics.
Soil and masonry are materials characterized by a strongly non-linear behaviour. Considering the limit scenarios of no-tension material it is then possible to carry out more accurate analyses by using proper constitutive laws and failure domains.


